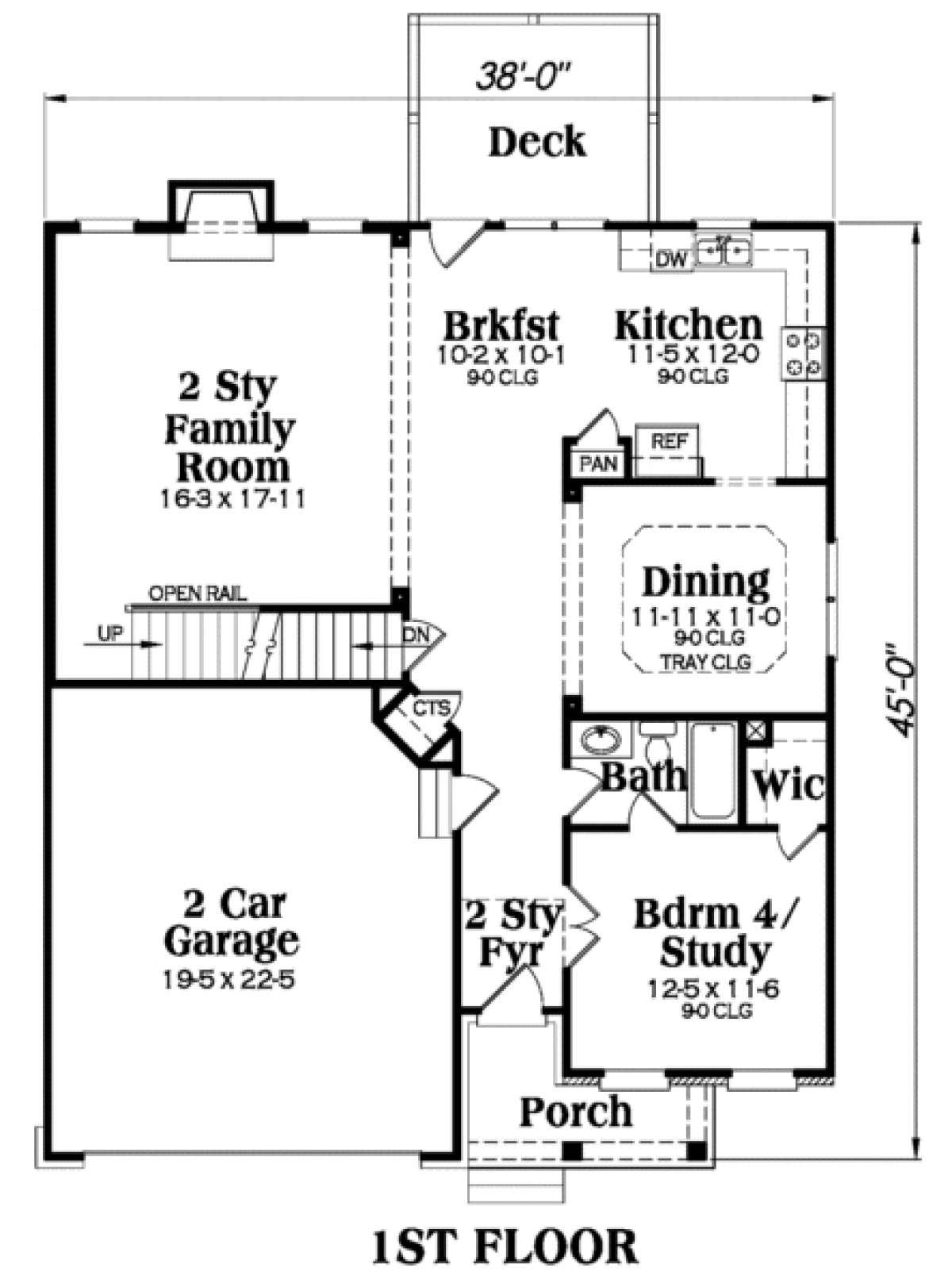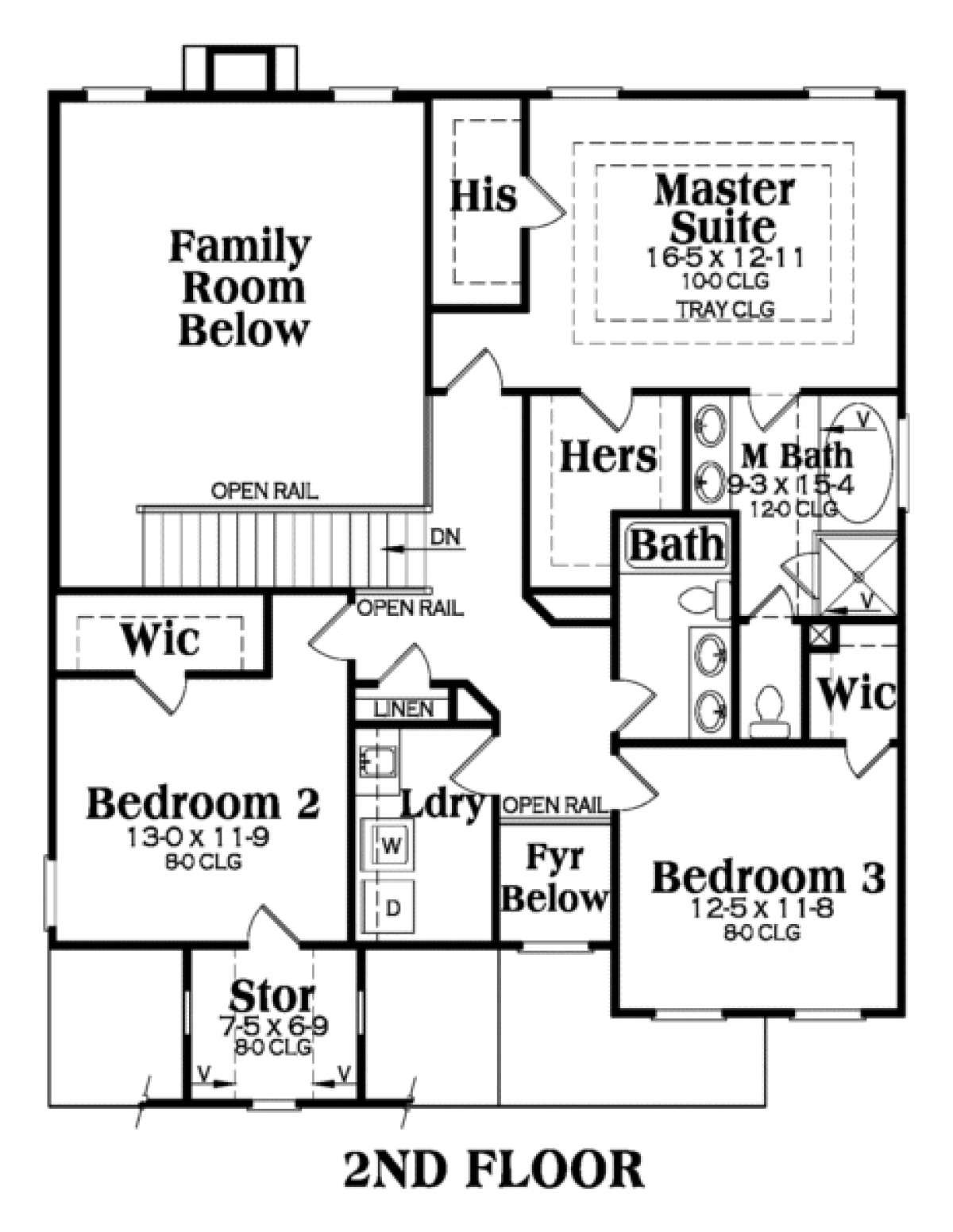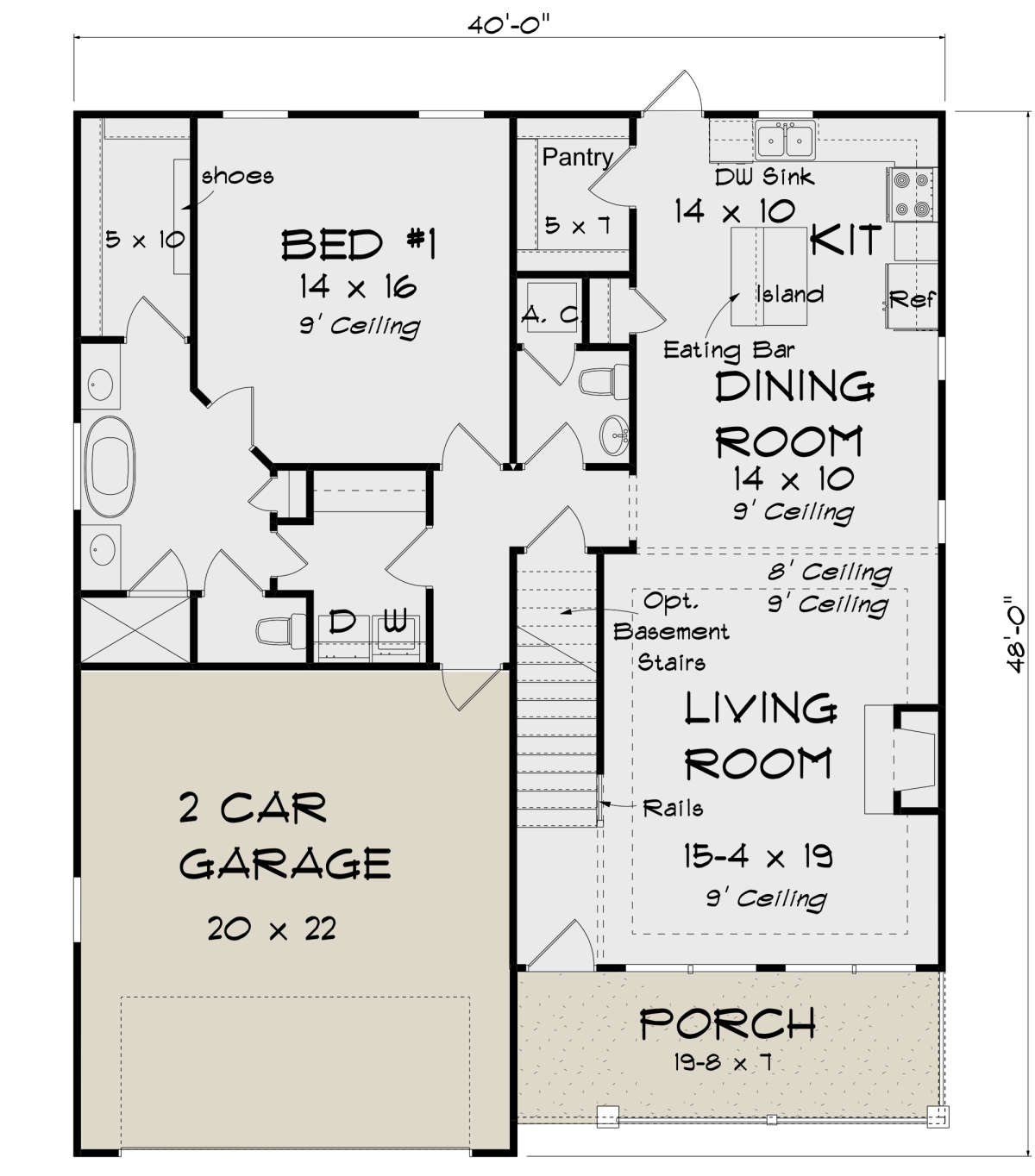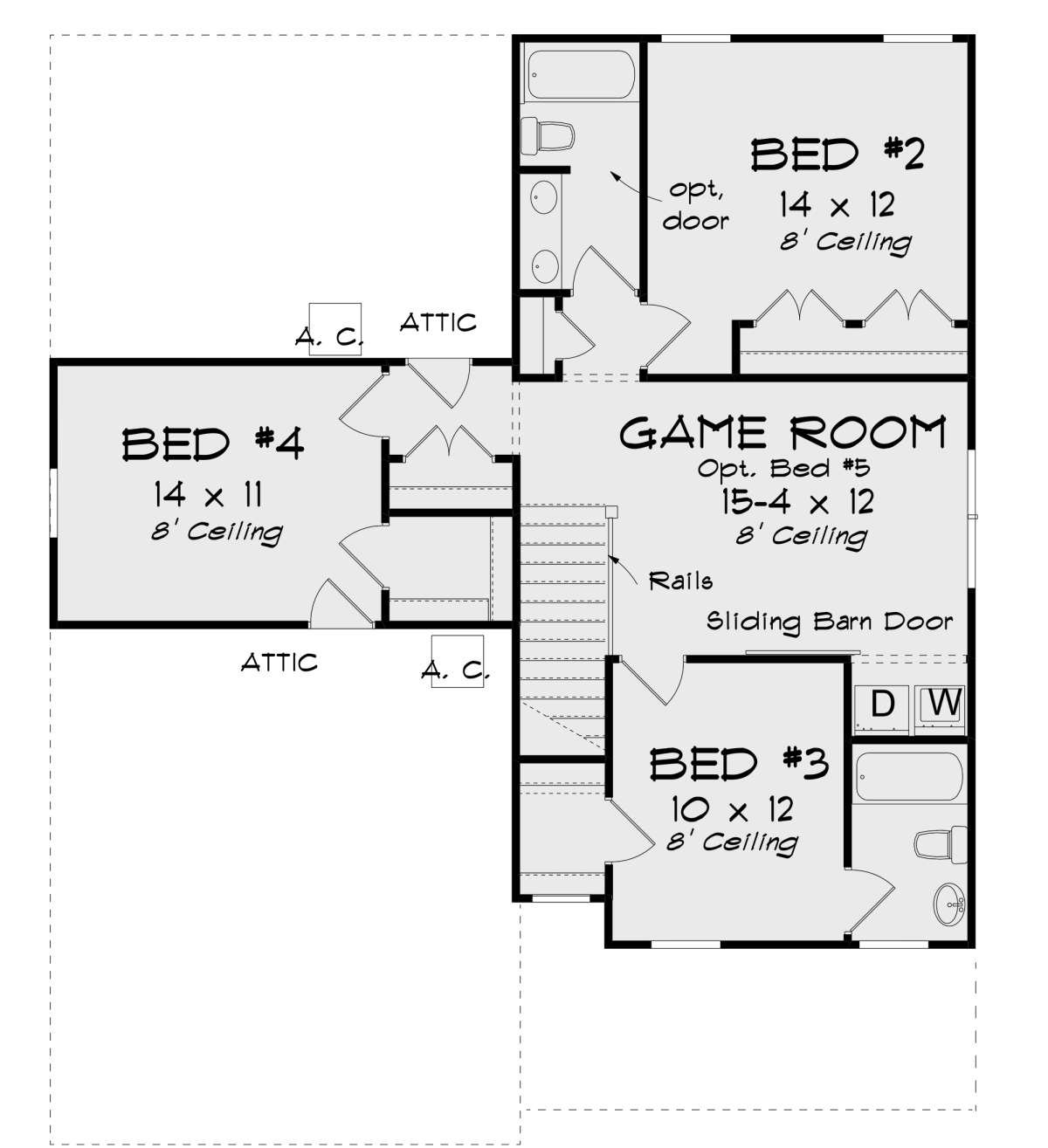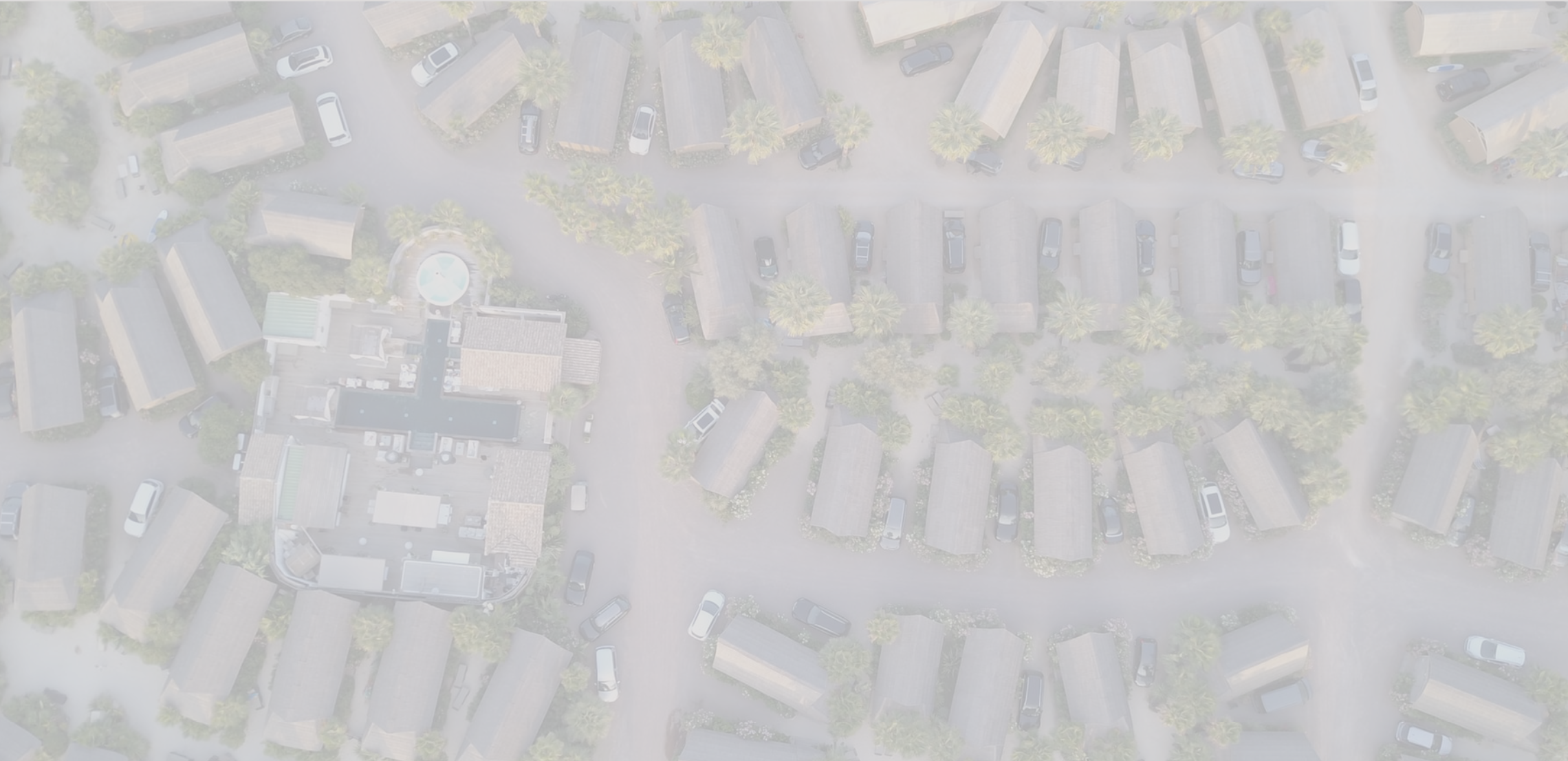
The Park at Ingram (Duluth)
About the community
Enjoy unmatched convenience and low-maintenance living at The Park at Ingram, a charming neighborhood of new single family homes in Duluth with a Park-Like Setting off Ingram Road. The neighborhood provides easy access to nearby shopping and dining, making it convenient to everything the area has to offer. These 4 bedroom homes will have great up to date finishes and will be ready for construction by mid-Spring. Come early to pick your finishes and work with our decorator.
The Homes
The Jordan Home
Jordan Main Level Floor Plan
Jordan Upper Level Floor Plan
The Jordan
Learn More →
4 Bedrooms and 3 Bath Home Open Floor Plan with a Large Two Story Family Room, Open to the Kitchen and Separate Dining Room. Additionally the Front of the Home Boasts Another Full Bedroom or Study and Full Bathroom on the Main Level.
Owner’s Suite Upstairs with His/Hers Closets, along with 2 Other Bedrooms with Dual Vanity Sinks and the Laundry Room.
The Martin Home
Martin Main Level Floor Plan
Martin Upper Level Floor Plan
The Martin
Learn More →
4 Bedrooms and 3 Bath Home Open Floor Plan with the Kitchen Open to the Dining Room and Family Room. Owner’s Suite is on the Main Level with a Generous Separate Tub and Shower and Walk-in Closet, as well as Immediate Access to the Laundry Room.
Upstairs you will find 3 Additional Bedrooms with a Shared Bathroom with Dual Vanities and Another Laundry Area if Needed. Also Located in the Center of the Home is a Game Room/Media Room.
11 Single Family Homes with Greenspace in the cul-de-sac
to enjoy with neighbors and friends!
Lots 2, 3, and 4 will be basement lots.
Distinctive Features
Engineered Hardwood Flooring on the Main Level
Carpet in Bedrooms
Tile in Laundry Room and Bathrooms
Granite and Quartz Countertops
LifeArt Custom Cabinetry in Kitchen and Bathrooms
Ceiling Fan in Family Room and All Bedrooms
2 Car Garages


